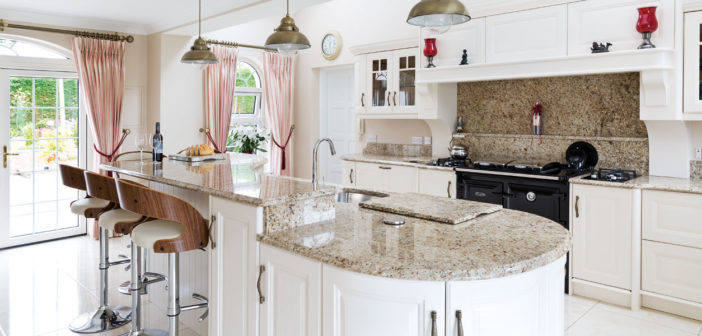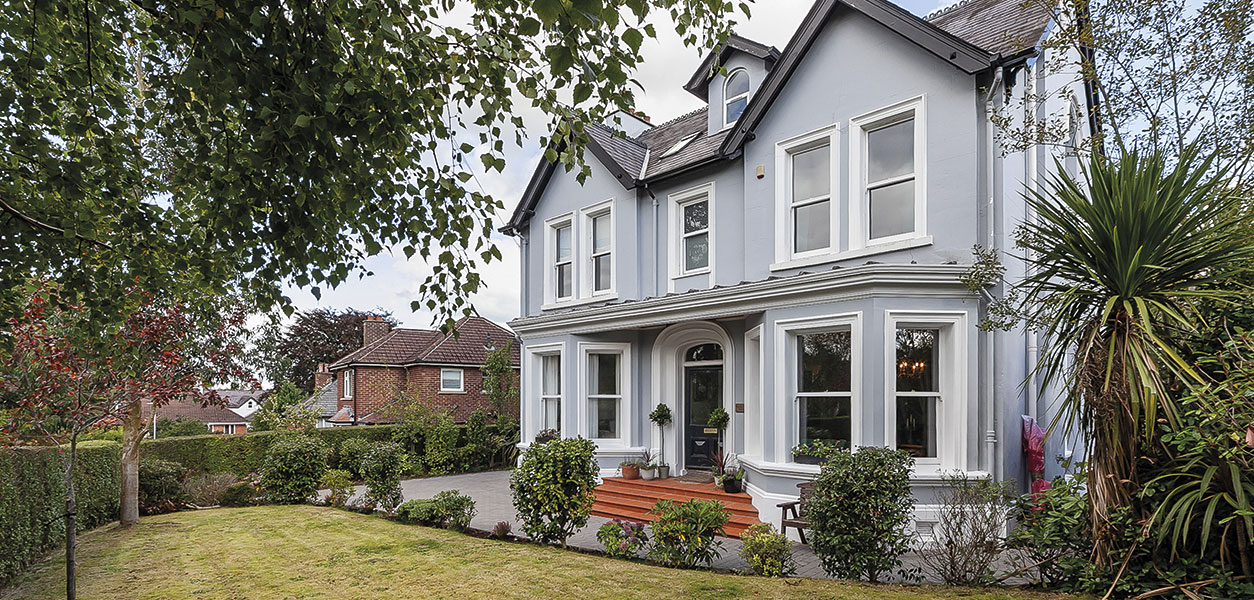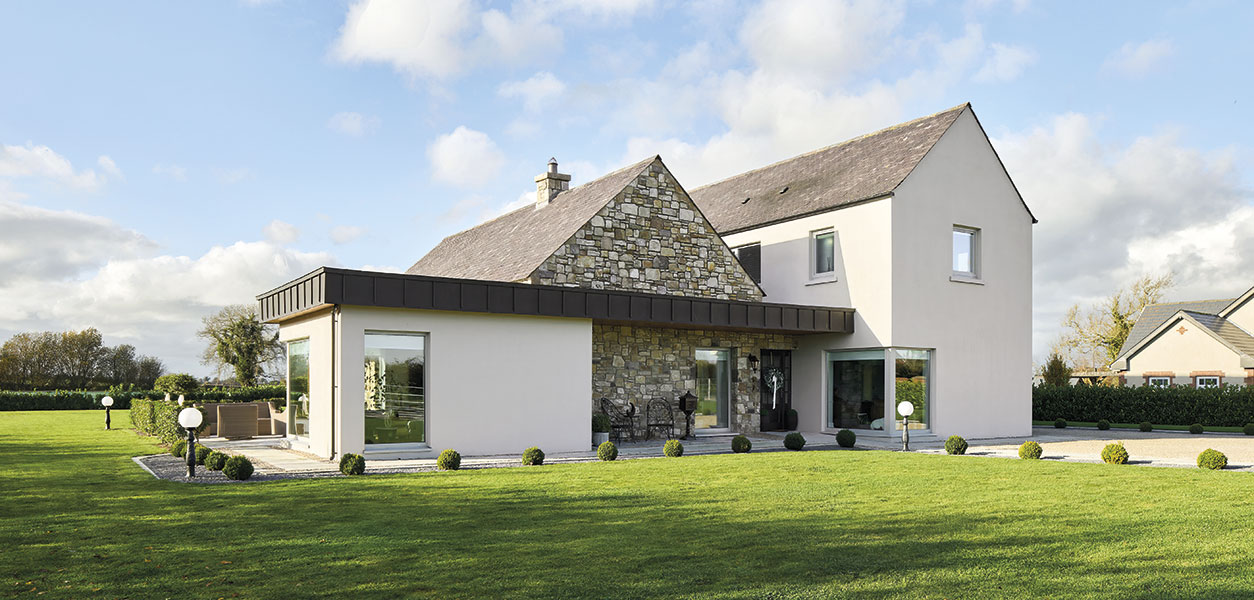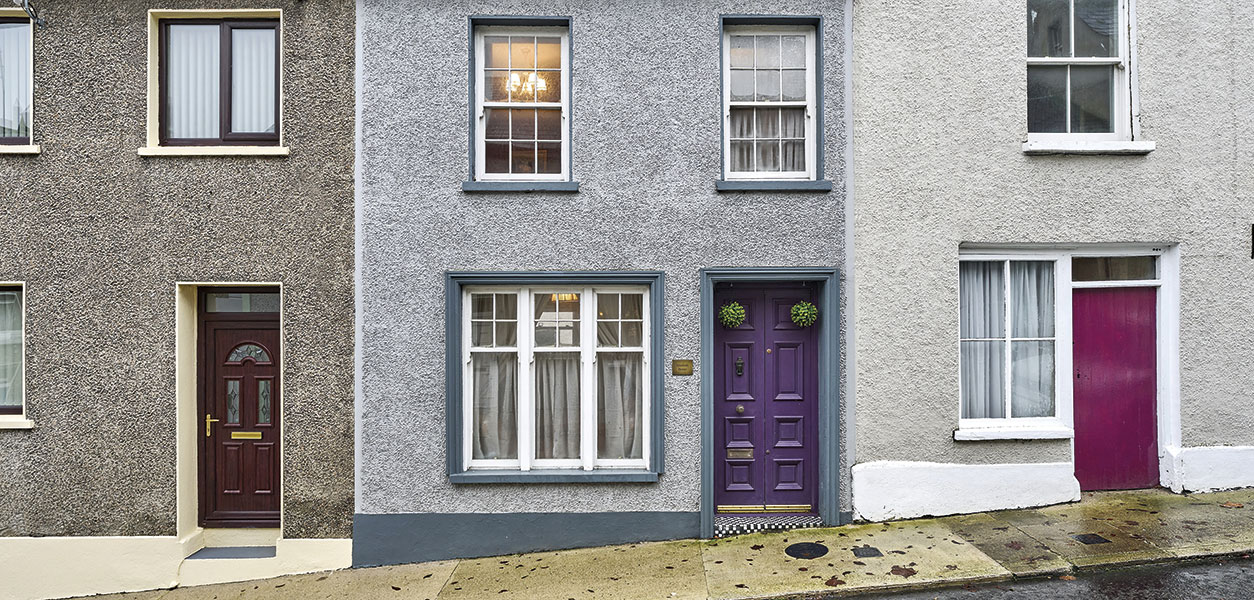A Bright Space
Frances and Sean from County Meath wanted a bright and spacious family kitchen for their new extension. After visiting BSG Design the couple chose a stunning design by Kitchen Stori that maximises the natural light in the space.Our old kitchen was dark oak with a small window and was north facing with little or no natural light coming in,’ recalls Frances. ‘It was depressing on a summer’s day to have little or no natural light. We had a TV room to the front of the house which was no longer in use and I decided to contact an architect to see if it was possible to knock down the internal wall and open up the kitchen. We had a double garage with utility room and outside toilet which was separate from the main house. After a lot of discussion with the architect and builder we decided to knock down the internal wall and side wall of the house. When the architect drew up plans we then contacted BSG Design to discuss the design and layout of our new kitchen.’
As the couple have a large extended family they knew that they needed extra space when there would be a lot of people visiting on family occasions so this was integral to the design brief. As well as this, Frances and Sean wanted a range cooker with an overmantel and a large island that would be used as both a workspace and a social space.
Read more in the October issue…





