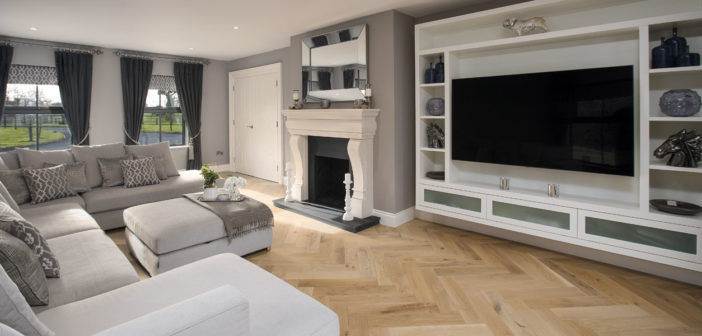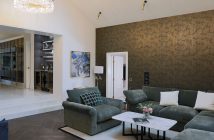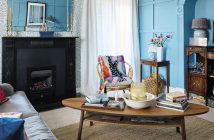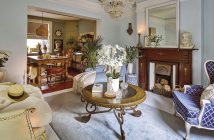Luxe Living
When the owners of this detached family home in Kildare decided it was time for a refurbishment they turned to Louise Higgins and Aspire Design to make their dream home a reality.The flow of the original property wasn’t exactly as the homeowners’ desired so a reconfiguration of the internal rooms was drawn up. The homeowners’ wanted to make the main living area into an open-plan kitchen/dining/living space. In addition there were plans to add en suites to the bedrooms and to replace all existing windows and doors.
The inspiration for the interior design of the home came from several consultations with Aspire Design and Louise, where the homeowners likes and styles they found most appealing were noted. It was concluded from these meetings the look they were hoping to achieve was a sophisticated five star contemporary home with a masculine edge. From the onset Louise had a clear vision of the style she wanted to create. The homeowners brief for the interior design of the home was to create a contemporary stylish interior with predominantly grey tones. Louise wanted to ensure that the colour palette still had depth by using different greys throughout with much of the woodwork detailing in a contrasting white.
Read more in the October issue…





