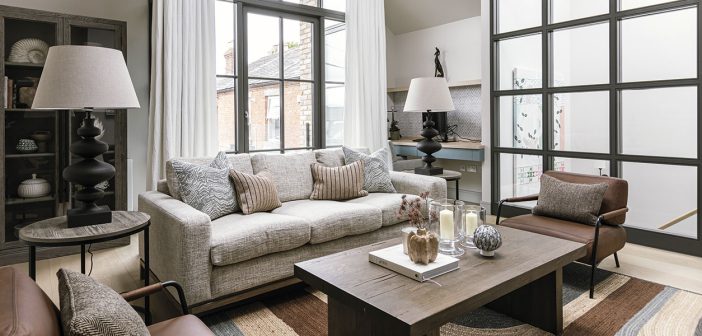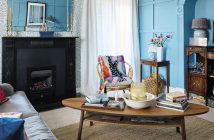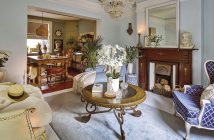Modern Mews Hideaway
Located behind a classic Georgian townhouse in Dublin, lies a hidden gem: a fully reimagined Mews home designed to combine contemporary comforts with a refined industrial edge.
Originally an old stone structure, this building has been entirely transformed into a multi-functional space that serves the family’s needs while honouring the charm of its surroundings. The project was a collaboration between Thompson Clarke Interiors and architect Paul Brazil of Brazil Associates, who both played key roles in bringing this family’s vision to life. When Thompson Clarke first encountered the Mews building, it was far from the sanctuary it has since become. ‘Before work began, the house was a small, cottage-like stone structure,’ Sara Thompson, Design Director at Thompson Clarke Interiors, began. ‘It was a little dilapidated. It was more of a garage than a home, really – acting as temporary storage and a basic bedroom and kitchenette.’ Despite its own access, the Mews was highly inefficient and limited in its functionality.Read more in the January issue…





