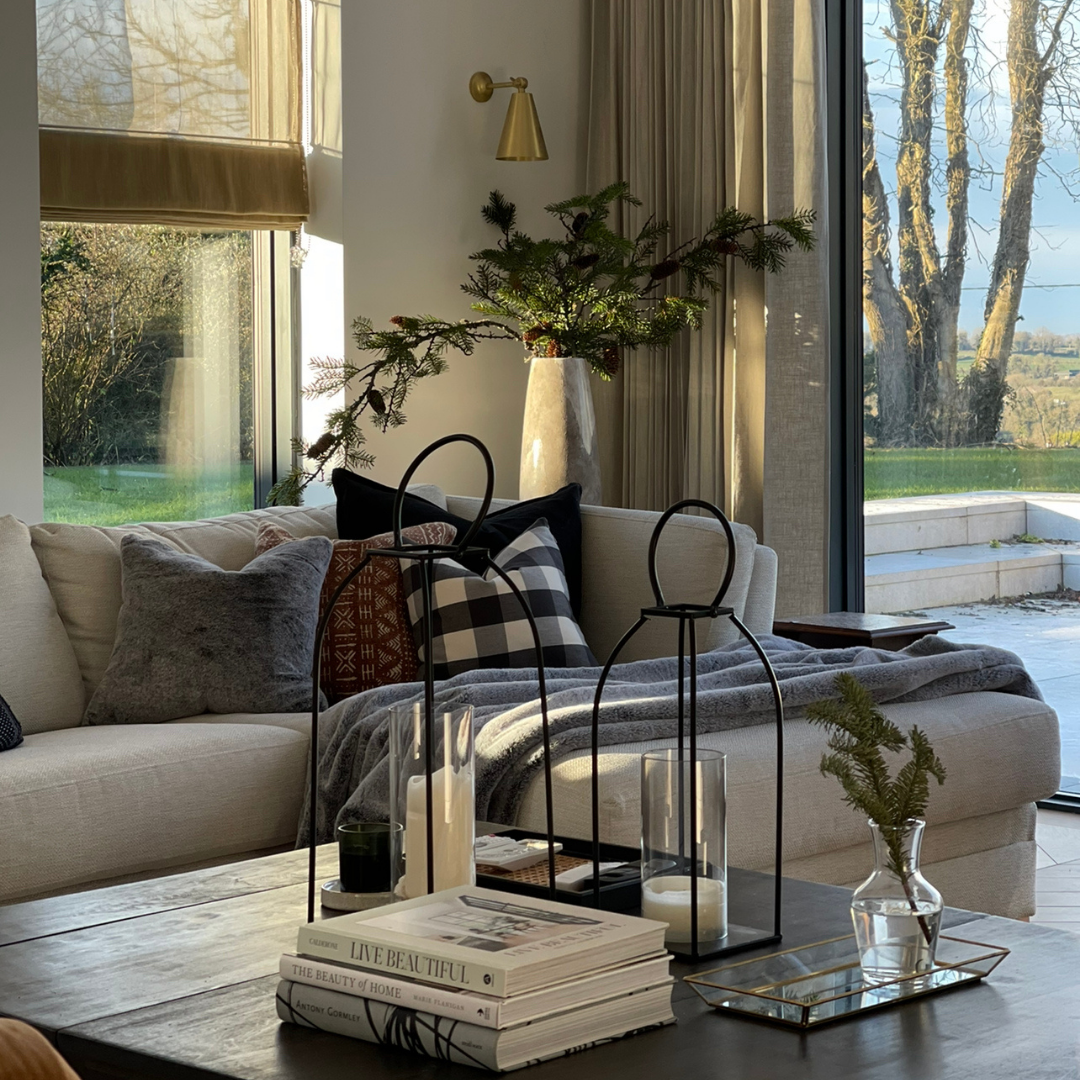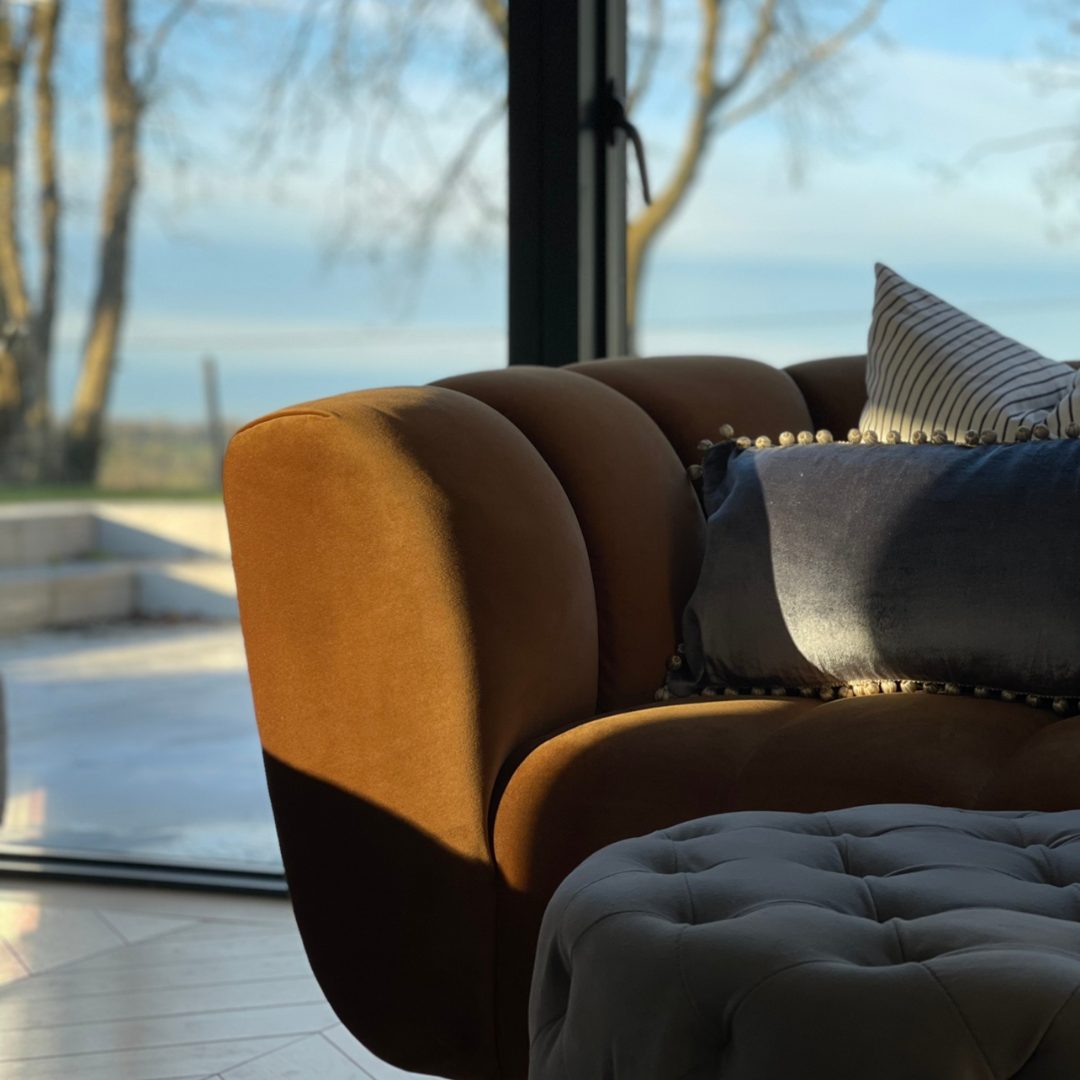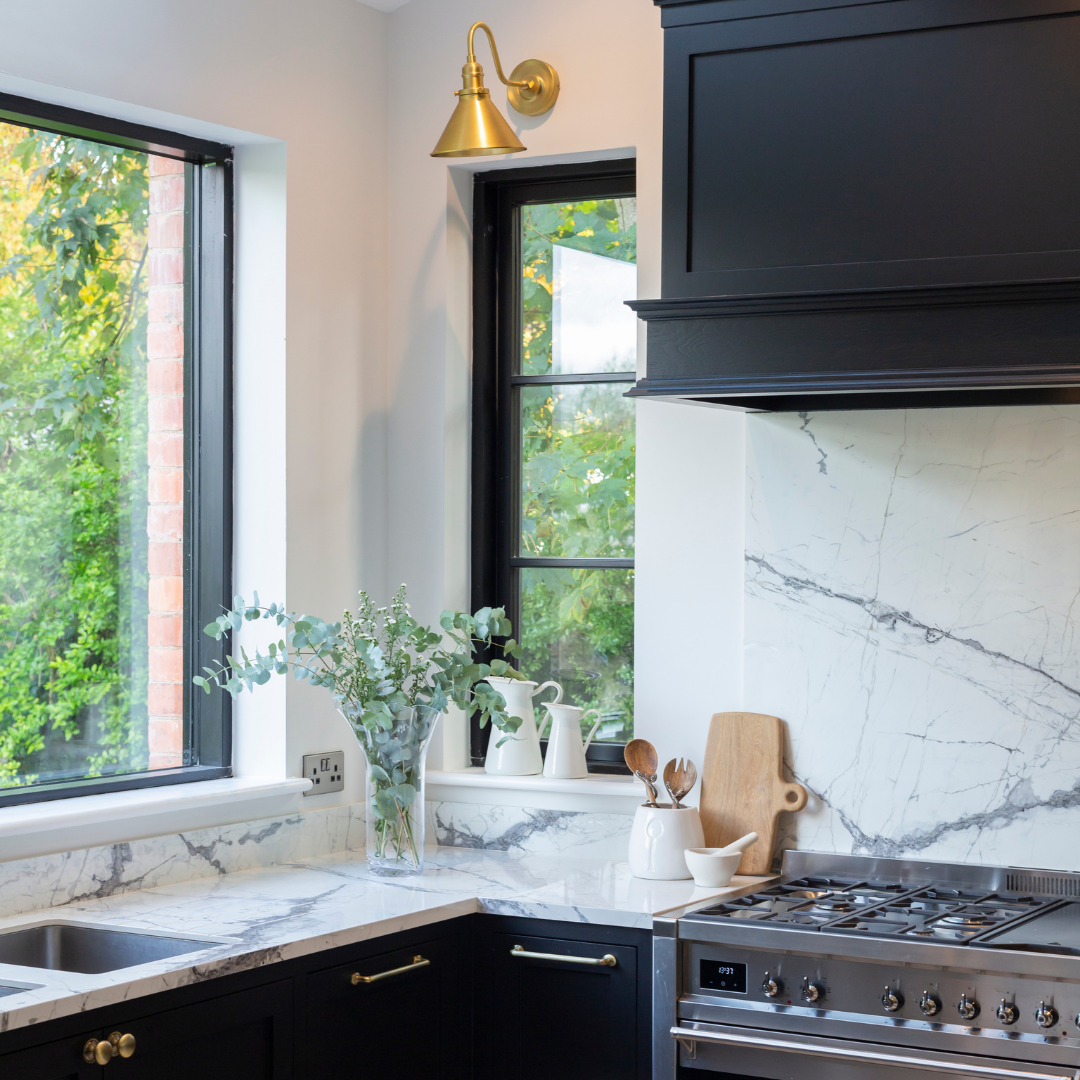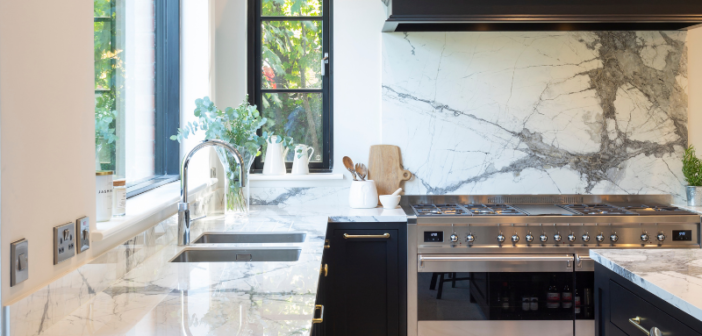Susan founded Ashen & Cloud Design Studio in 2018, having previously refined her skills working on a wide variety of high specification projects at International Architectural firms. Upon returning to Ireland, Susan recognised a gap in the market for a more thought-driven approach to Residential Design.
Having spent her career analysing how we work and play as a society, it seemed that the home was largely unserviced by the Interior Architecture community, and Ashen & Cloud was conceived to service this emerging need.
View this post on Instagram
What is an Interior Architect?
An Interior Architect typically works within the built environment, often alongside a construction team of Architects, Engineers, Building Contractors & Tradespeople. The specialism is the detail design of interior space, which includes space planning and optimisation, specialist technical detailing of bespoke interior elements, and deep renovation, retrofitting and conservation of existing space as necessary. The process is often holistic, with these construction elements focussed on manifesting a unique and interesting Interior Design aesthetic. This would involve the specification of furniture, fixtures, fittings and eventual styling of the space through art, accessories and object d’art that wholesomely manifest the Concept Design conceived for the client at the beginning of a project.
How does this differ from interior design?
While there can be some crossover, Interior Design focuses more on transforming space with less invasive means, for example a sitting room design may include a proposal for furniture, fixtures, wall finishes, floor finishes and accessories. Technical detail may be minimal, however a strong ability to understand colour, light & space alongside the creation of a unique and interesting concept for a client is just as important here.

Home renovations by Ashen & Cloud
Interior Stylists are experts at styling space, and this is often the secret sauce that elevates the design to the next level. Some Interior Architects & Designers are excellent stylists, while others may be more attuned to working on a building site and figuring out the finer details of technical design
I have an Architect; do I need an Interior Architect?
Some Architects are as passionate about interior space and like to design every interior element and detail
as part of their process. If this vision aligns with yours, you may not have a requirement for an Interior Architect. In other cases, the scope of Architectural services may not extend to the detailing of Interior space, and you may feel that it requires special attention.
At what stage is an Interior Architect needed?
It is important to engage the services of the professional you require at the right time. At Ashen & Cloud, we offer Interior Architectural Services from the outset of a project, usually even in advance of planning permission. This means we are often working with our clients for a period of 1-2 years and thus have the ability to ensure the interior vision is fully implemented. Often, we are approached to work on a project when clients are mid-build and somewhat out of their depth, or too busy to give the project the attention needed. Whilst we would love to be in a position to help, our brief taking, visioning and drawing processes takes time, and it is rarely possible to rush this through mid-build with a contractor racing ahead. That being said, I don’t speak for all Interior Architects, and there are certainly excellent professionals out there who may be in a position to offer these services mid-build or help with ad hoc Consultations as necessary.
How much do these services cost?
This can also vary depending on the project requirement, scope of service provided and the type of firm you are engaging with. Sometimes a fixed fee is given based on the agreed service and other times it can be a percentage of the agreed contract sum (if you are working with a building contractor).

Home extension by Ashen & Cloud
Services would generally be aligned to RIAI/RIBA architectural project stages if you are working with an Interior Architect, which begins with brief-taking and extends through to completion. At Ashen & Cloud, our fees are fixed for the initial stages of a project and estimated thereafter based on the scope of services required. Similar to other professional services firms, our fees are estimated based on the time required to complete the works. Hourly rates for Interior Architectural services can vary from €30-€120 for a full house project spanning several months and years, to €100-€500 for once-off consulting services offering on the spot advice.
Is this a valuable investment?
This is an investment in your home – our most personal and important asset. If you are investing a lot of money in a project, you will likely want to avoid mistakes that you may have to live with for a long time. That being said, it could be described as a ‘nice-to-have’ service, and your engagement with a professional in this area can depend on whether you can afford it on top of a costly build project. The value in engaging with an Interior Architect is also very much aligned with the investment you can deploy for interior finishes and fixtures. At Ashen & Cloud, we always work to our client’s budget, and you certainly don’t need to be a millionaire to afford our services, but it is important to understand what can be achieved within a given budget. Often it can be even more interesting to get creative and see what can be achieved with a tighter budget.
What if you just need one/two areas addressed?
Many Interior Architects & Designers offer room design services to cover this type of brief. You may just want a new Kitchen, a Sitting Room re-vamp or the Master Suite you always dreamed about.

Period home renovation by Ashen & Cloud.
Kitchen by Newcastle Design
Personally, I love these smaller projects every bit as much as we often get to reap the rewards of our work far quicker than a build which may extend up to 2 years. I particularly enjoy the styling and staging, which is fervently exciting, hectic and manic in equal measure.
What is your favourite type of project?
There is so much variety in what we do, and I find a lot of it so enjoyable. If you were to push me, I would probably say a renovation project. I feel my very best skill is spatial planning, and a renovation project challenges this on many levels. You are working with existing space, and you encounter many constraints and obstacles as you begin to transform a space to today’s standard. We completed a very special renovation project in Dublin last year where we re-worked the entire period home to a modern-day standard without adding a single square foot to it.
We managed to re-work the layout to include an expansive modern open plan kitchen/living/dining room, butler’s pantry, utility, sitting room, playroom and garden room. This sat below the full spoils of a master suite with an expansive walk-in wardrobe room, a generous master en-suite, three other bedrooms and a family bathroom. We also created space throughout the home for seamless built-in storage and discreet housings for mechanical, electrical and ventilation services, whilst retaining the original character of the space. Sometimes it is a constraint that brings about the moments of magic.





